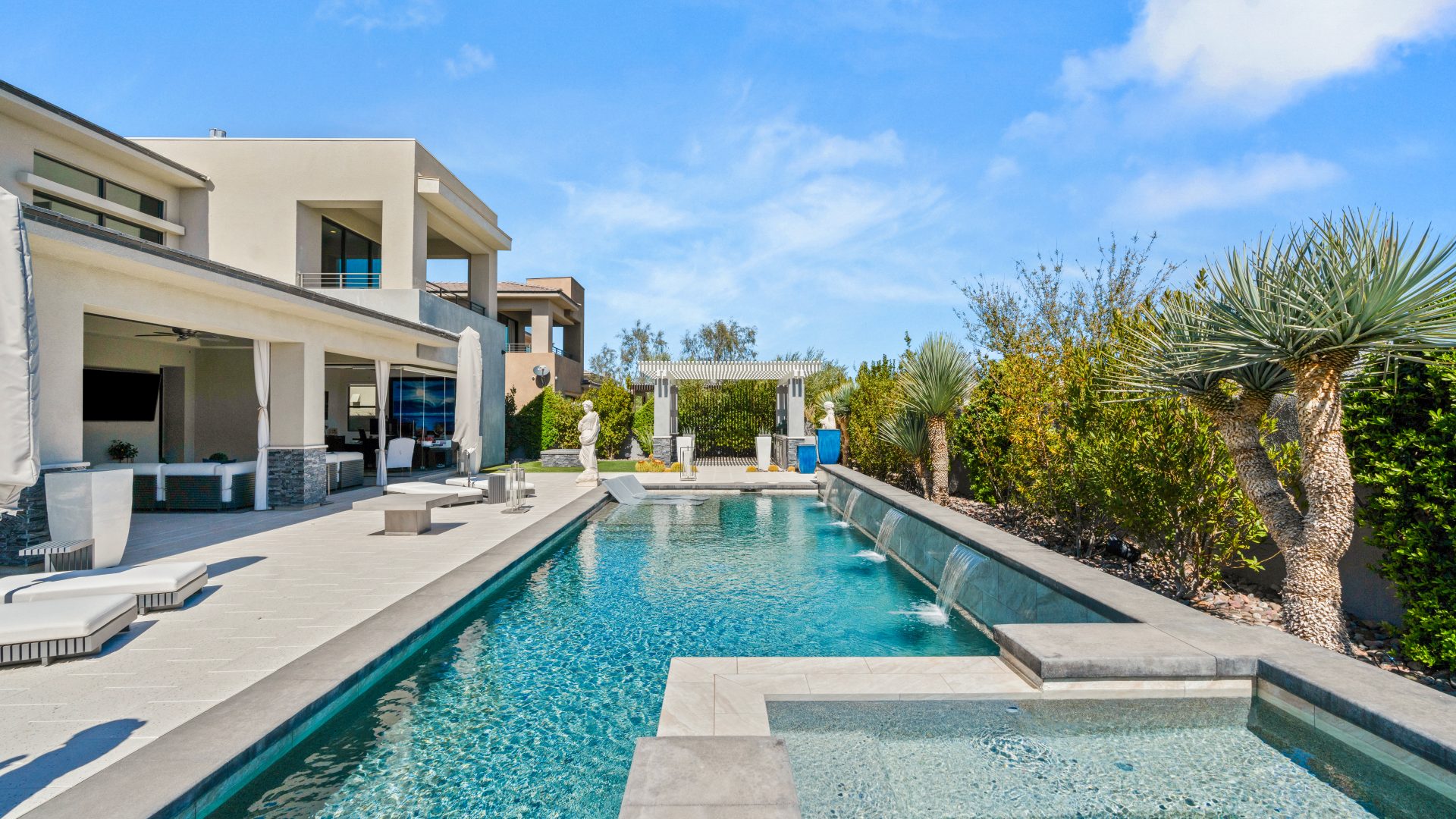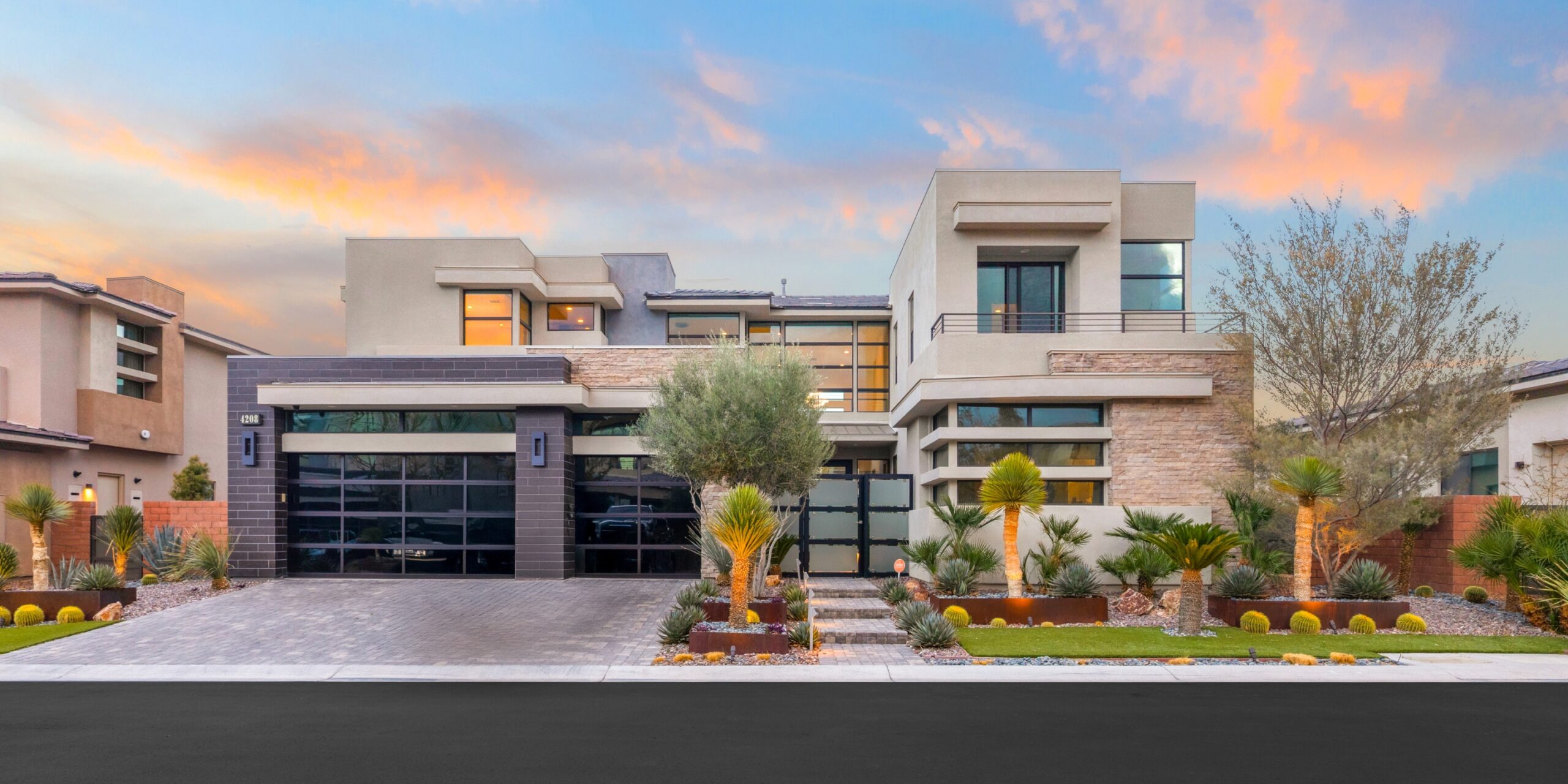OFFERED at:
$4,100,000
4,618
SF
4
BED
5
BATH
3
CAR
11,326
SF LOT
A modern masterpiece in The Ridges, this luxury home offers seamless indoor-outdoor living with soaring ceilings, pocketing doors, and an open layout bathed in natural light. A gated courtyard leads to a striking pivoting glass entry. The great room features a sleek fireplace and bar, while the chef’s kitchen boasts top-tier appliances and a waterfall island. A private office/den opens to the backyard. The upstairs primary suite is a serene retreat with a
stone wall accents, spa-like bath, and custom walk-in closet. All guest suites are ensuite. A loft adds extra versatility. Outside, a lush oasis awaits with a pool, sun deck, covered patio, fire lounge, and a pergola-shaded BBQ. Nestled in one of Vegas’ most coveted guard-gated communities, this rare offering blends contemporary elegance with ultimate privacy and tranquility.
4208 Lapis Ridge Ct
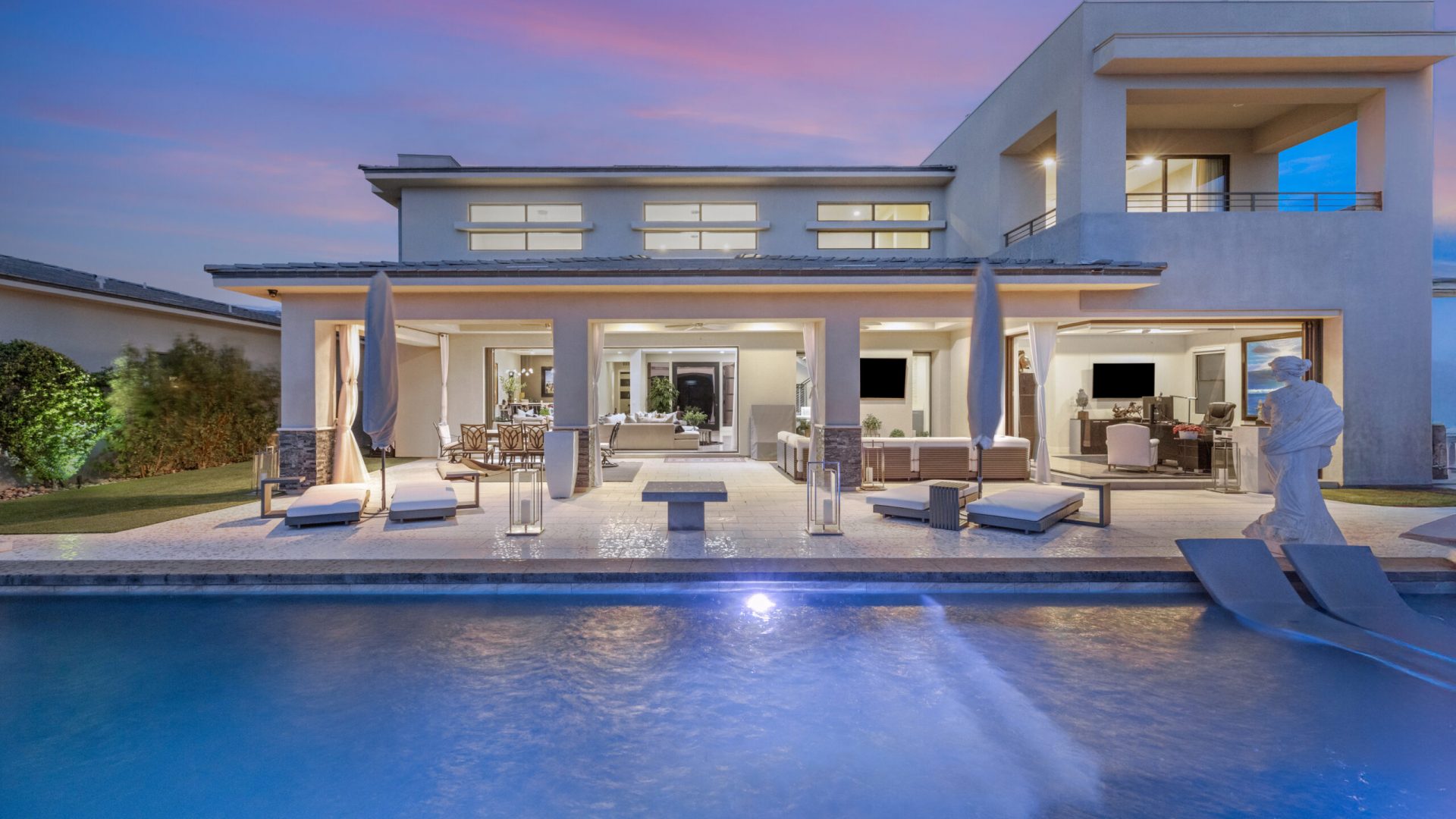
Exquisite Home located in The Ridges
Contemporary Luxury
A rare opportunity to own a modern masterpiece in The Ridges, one of Las Vegas’ most prestigious guard-gated communities. 4208 Lapis Ridge seamlessly blends contemporary design with the ultimate in comfort and functionality, offering a private sanctuary with stunning architectural details, expansive living spaces, and a backyard oasis designed for both relaxation and entertaining.
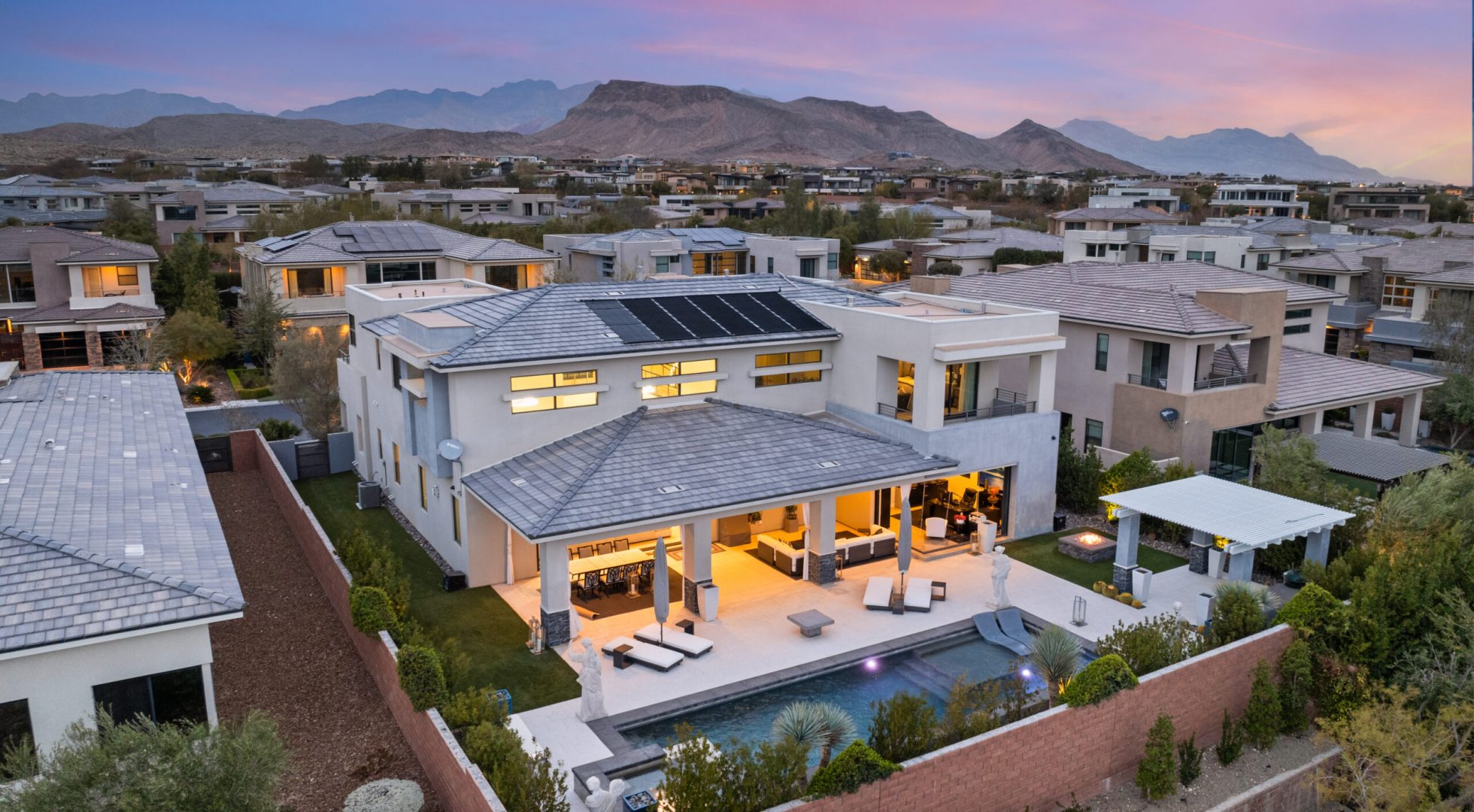
Striking Entry & Airy Interiors
Step through the gated courtyard and enter through a striking pivoting glass front door into a world of modern elegance. The open-concept design, soaring ceilings, and pocketing glass doors invite an abundance of natural light, creating a seamless indoor-outdoor flow. The great room is the heart of the home, featuring a sleek fireplace, a stylish bar area, and direct access to the backyard retreat.

Gourmet Kitchen & Versatile Office
The chef’s kitchen is both beautiful and highly functional, boasting top-of-the-line stainless steel appliances, a large waterfall-edge center island with additional seating, and ample custom cabinetry. Adjacent to the kitchen and dining area, a private office/den with corner pocketing sliders opens to the backyard, making it a perfect space for working from home while enjoying the fresh air.
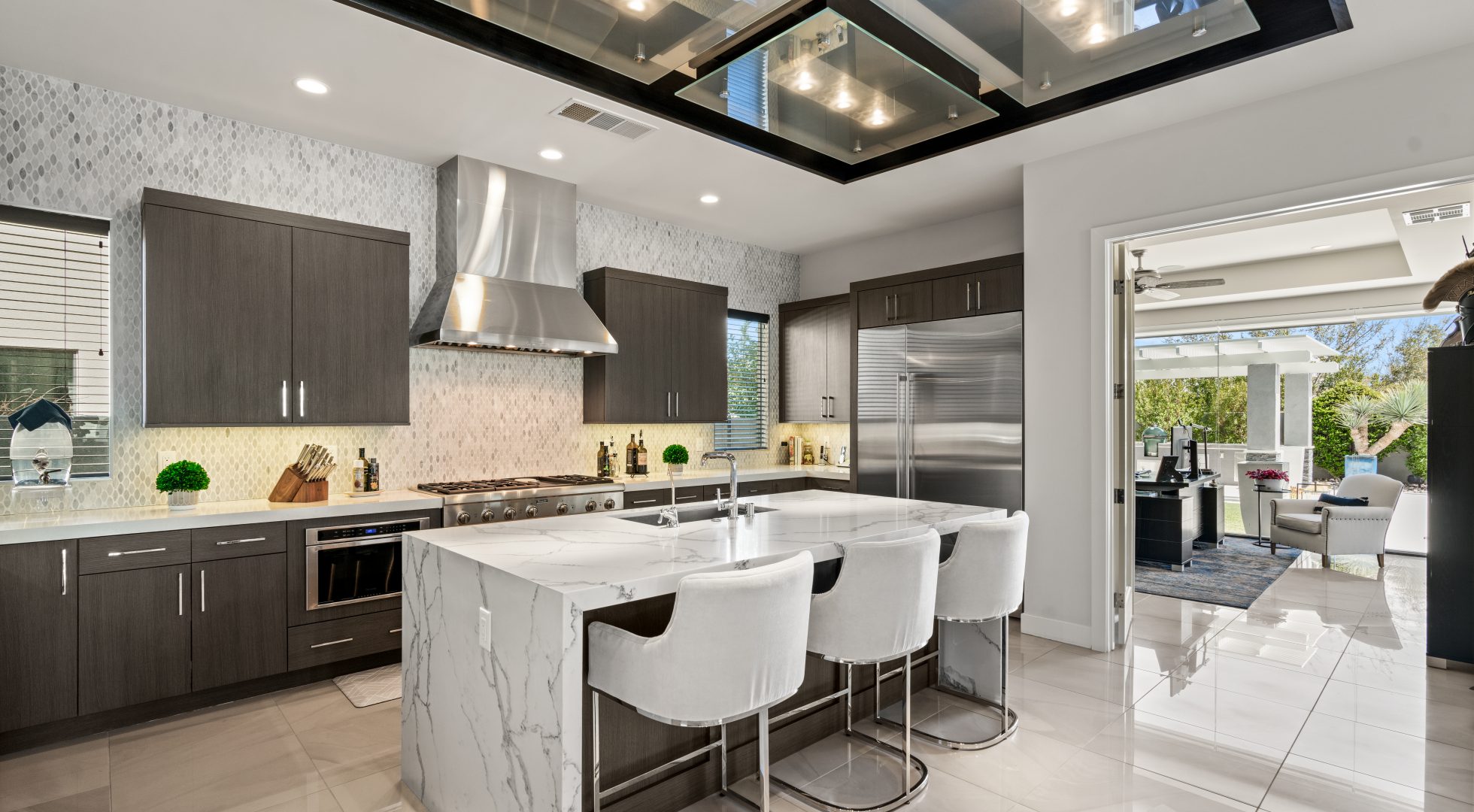
Serene Owner’s Suite & Loft
Upstairs, the primary suite is a true retreat, offering a private balcony with serene views, a statement stone wall, and a separate sitting area. The spa-inspired primary bath features a freestanding soaking tub, an oversized walk-in shower, and dual vanities. A custom walk-in closet with built-ins provides ample storage and organization. The secondary bedrooms, each with ensuite baths, offer comfort and privacy for guests or family members. An additional loft space adds flexibility, ideal for a lounge, media area, or fitness space.
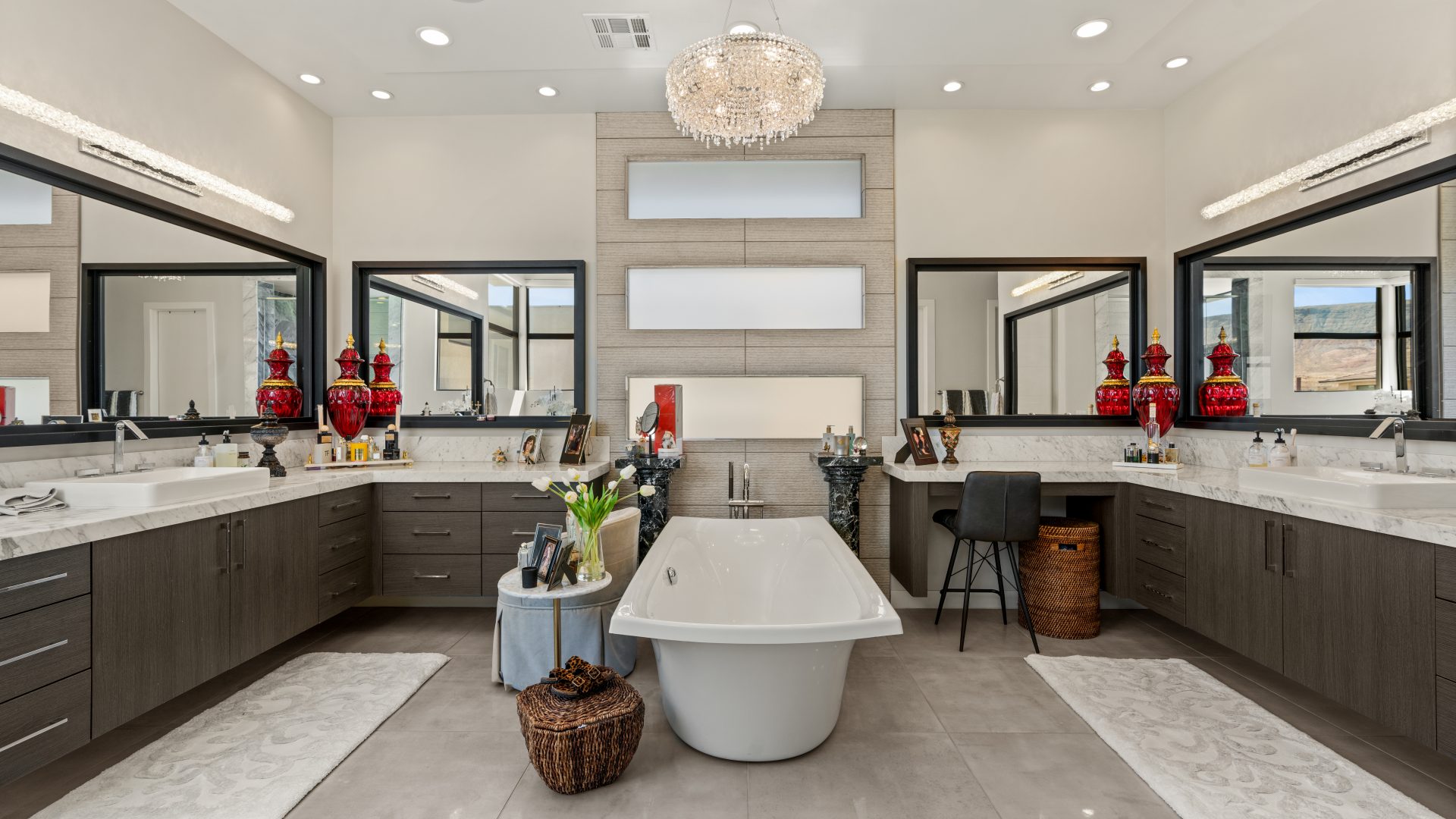
Secluded Backyard with Resort Vibes
The backyard is a private paradise, thoughtfully designed with lush landscaping and mature foliage for added seclusion. A sparkling pool with elegant water features and a sun deck invites relaxation, while the covered patio provides shaded comfort. The built-in BBQ under a pergola and an outdoor fire lounge create the perfect setting for entertaining or unwinding under the stars.
