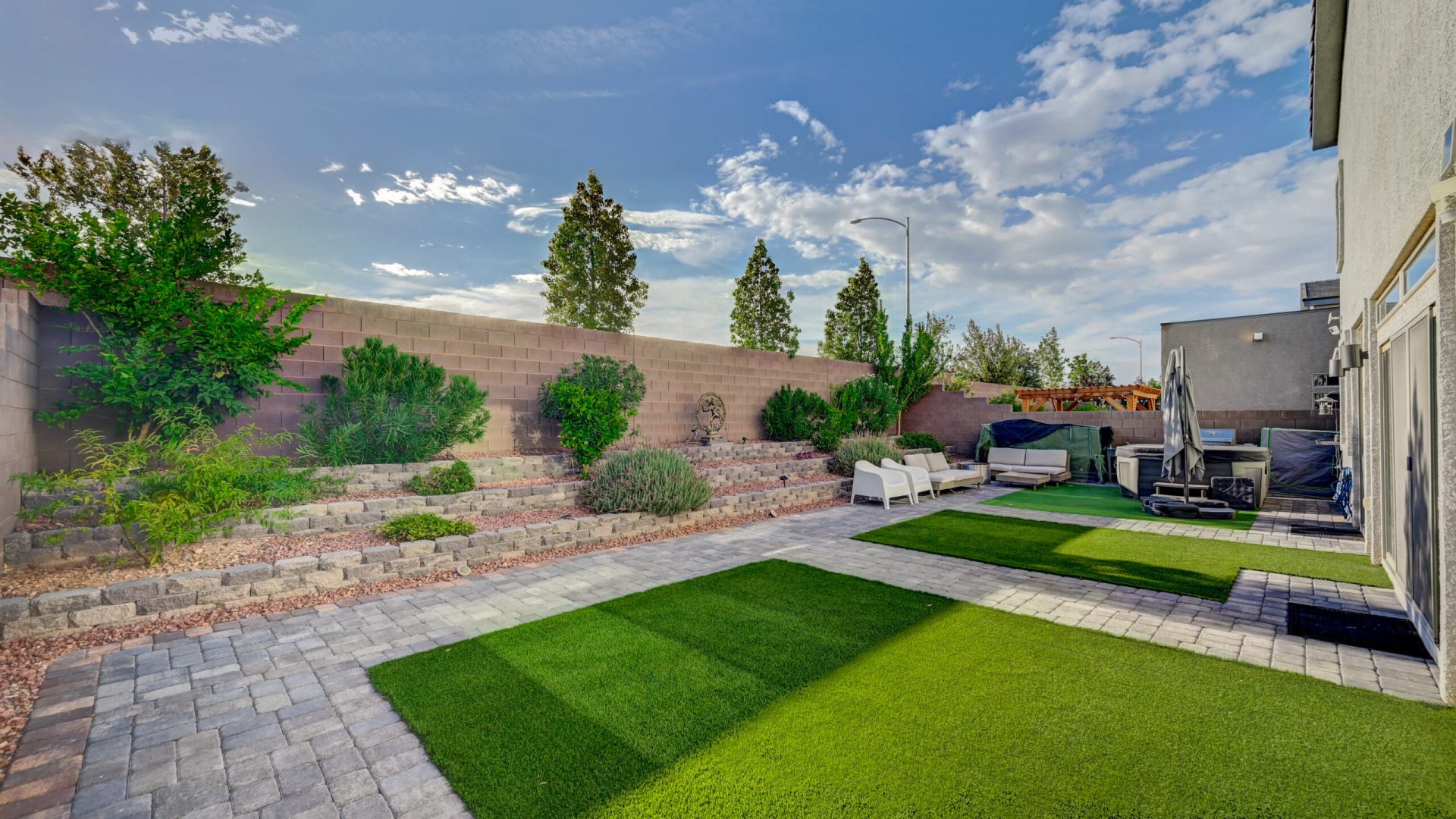At Rainbow Crossing Estates, this 2021 Pierce floor plan was designed for connection, comfort, and style. The heart of the home is an expansive gathering room, where a fireplace and dual glass sliders invite natural light across open living spaces. The chef’s kitchen brings timeless sophistication with Grey Expo quartz, bright cabinetry, a 48” KitchenAid pro range, and a spacious pantry. Just beyond, a formal dining room sets the tone for intimate dinners, while a secluded front living room offers a peaceful retreat. Upstairs, the owner’s suite feels like a private spa, featuring a soaking tub, glass shower with rain head, dual vanities, and a large closet. Secondary bedrooms provide generous space and storage, joined by two full baths. A powder room, central laundry, and three-car garage add thoughtful convenience, while the backyard—with its gas BBQ connection—awaits al fresco moments.
8475 Iron Heart Ln
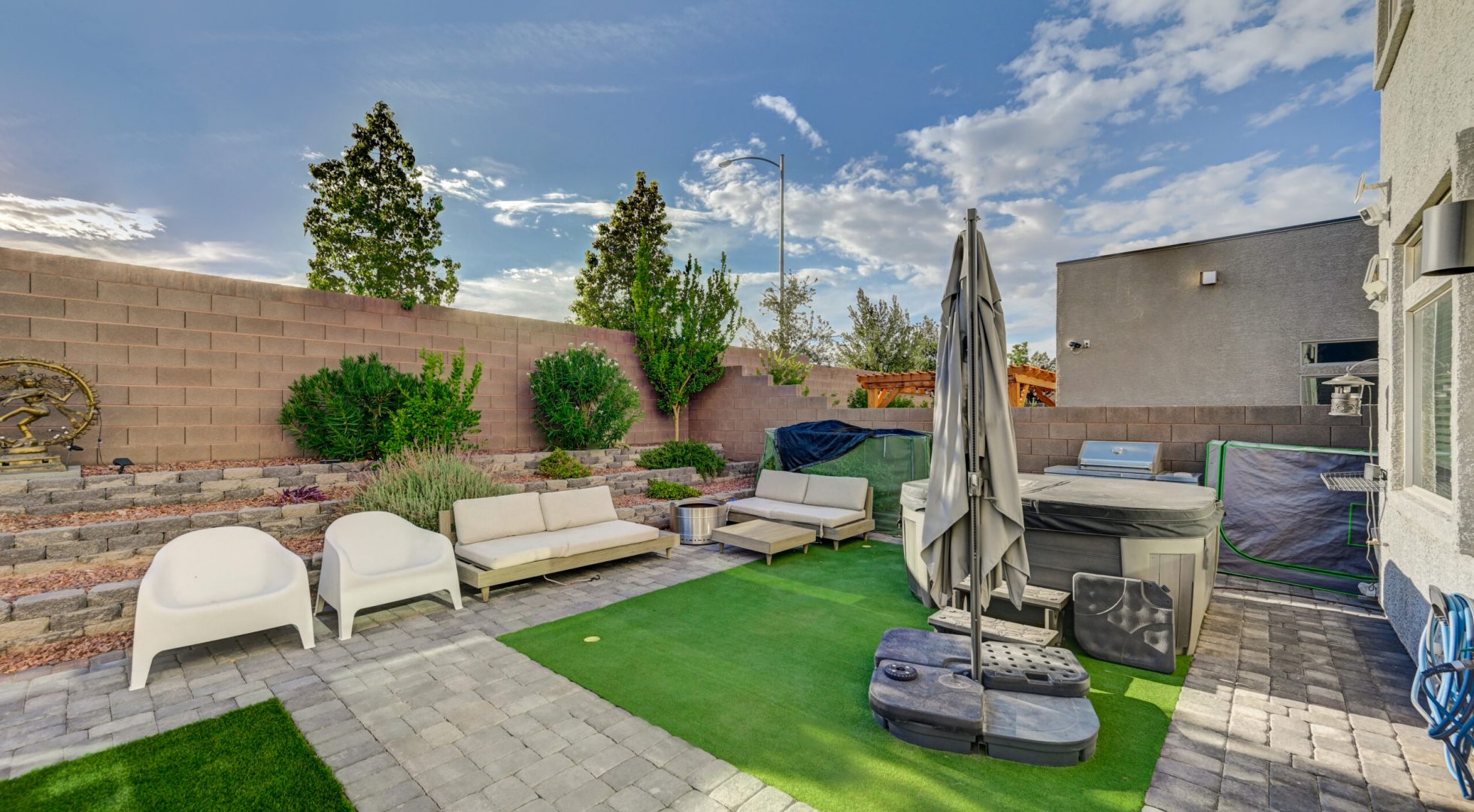
In the desirable community of Rainbow Crossing Estates.
Chef’s Kitchen Elegance
Crisp white cabinetry, Grey Expo quartz counters, and a 48” KitchenAid pro range define this designer kitchen. An oversized island offers seating for casual meals, while stainless appliances and a spacious pantry provide both function and refinement.
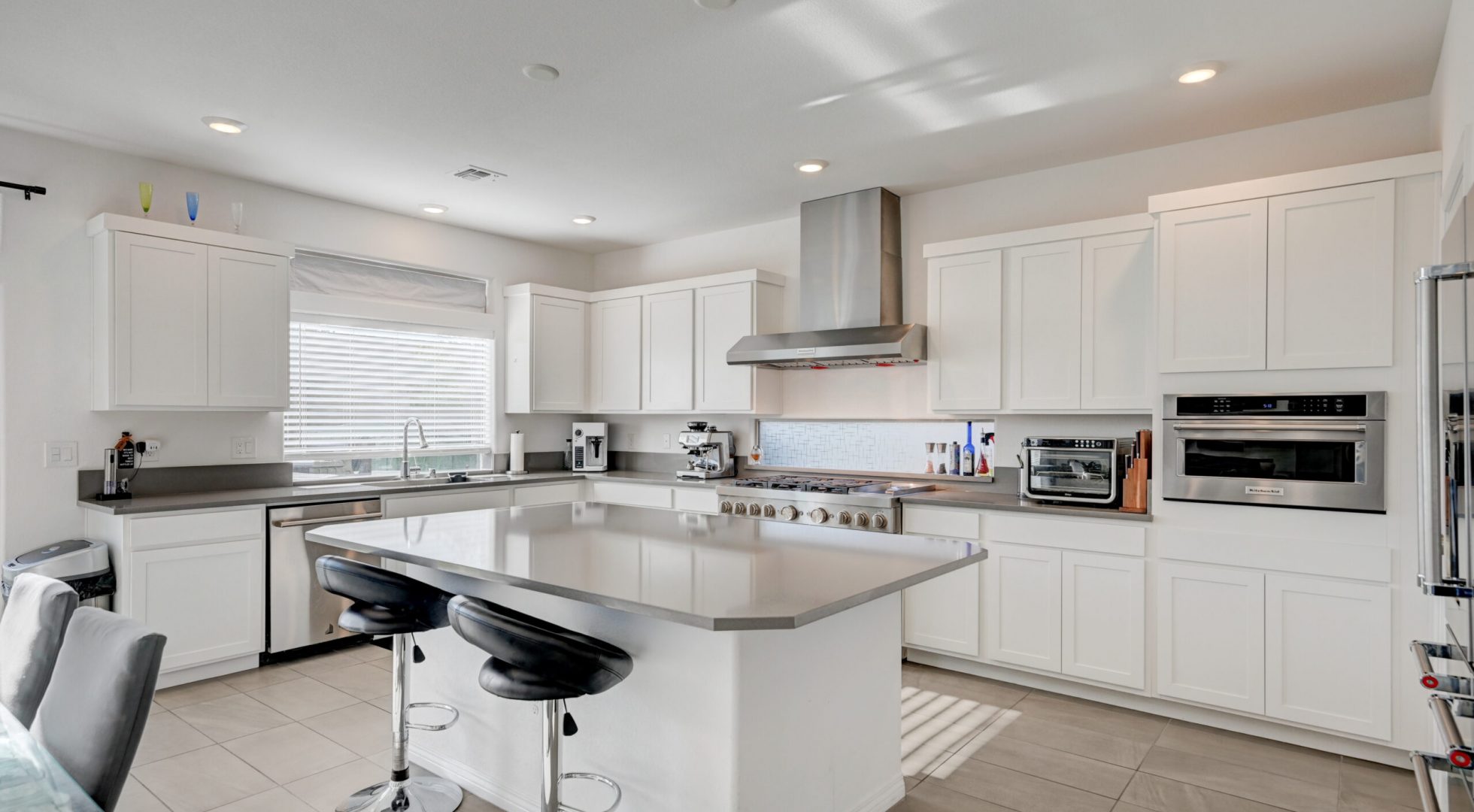
Light-Filled Gathering Space
The expansive great room blends dining and living areas with ease. Dual glass sliders flood the space with natural light, while a sleek fireplace anchors the room. Perfect for lively entertaining or quiet evenings, this open design invites connection.
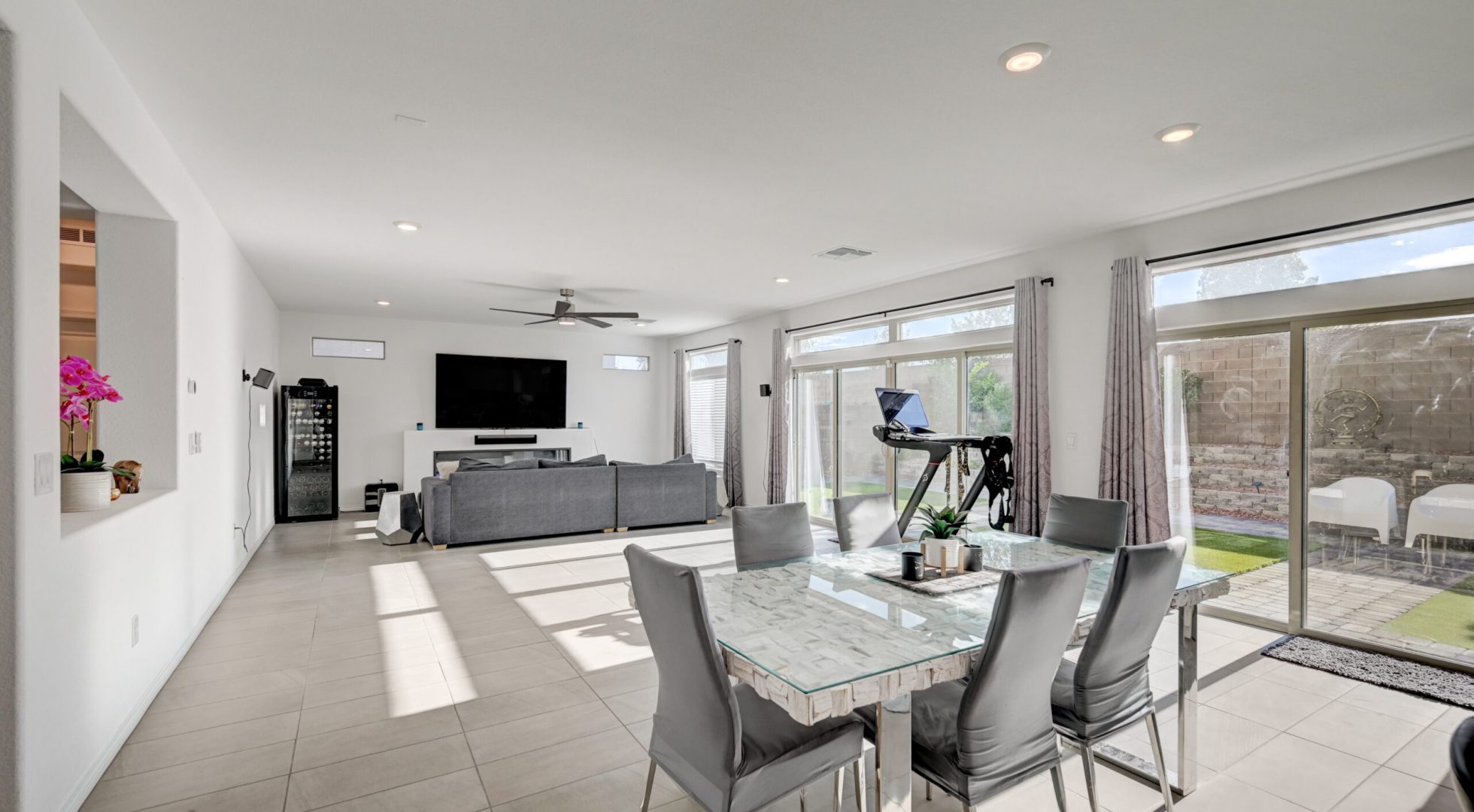
Versatile Loft Retreat
A flexible upstairs loft offers room for recreation, fitness, or relaxation. With natural light and generous dimensions, it adapts effortlessly to your lifestyle needs—whether for work, play, or gathering.
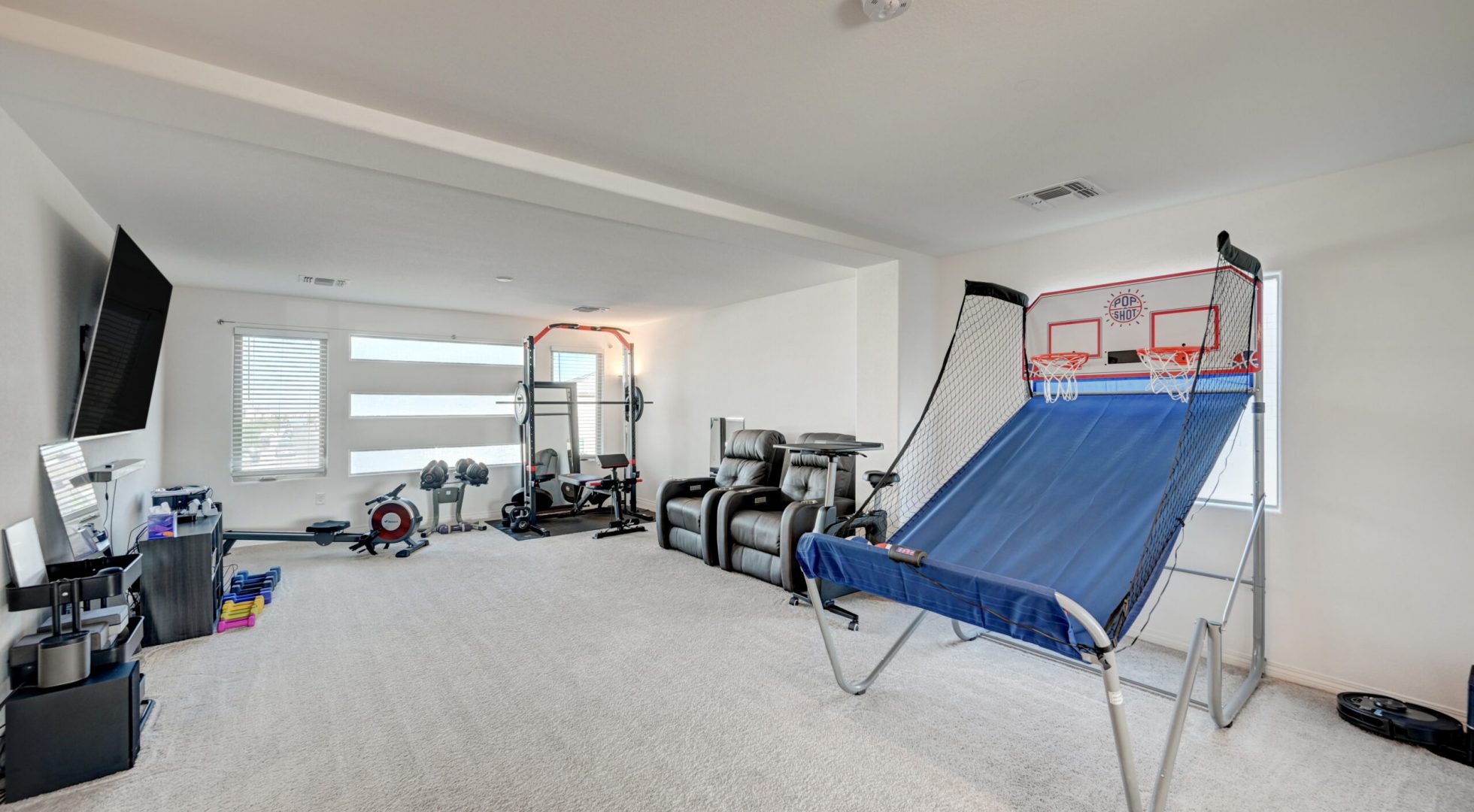
Spa-Inspired Bath
The owner’s bath is a calming sanctuary, featuring a freestanding soaking tub, glass shower with rain head, dual vanities, and serene finishes that elevate everyday routines into indulgent rituals.
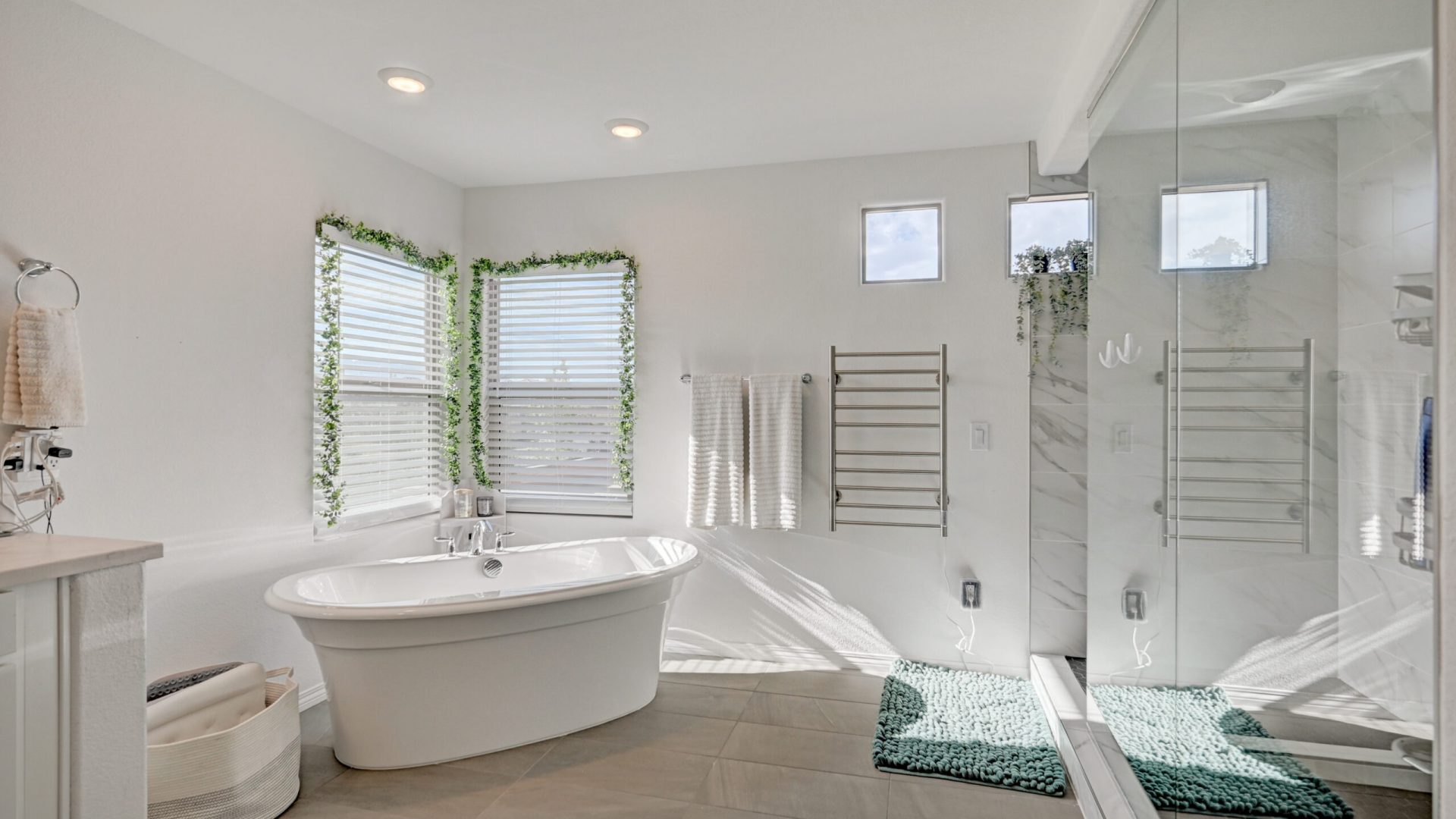
Entertainer’s Backyard Escape
Designed for gatherings and quiet retreats alike, the backyard offers layered landscaping, defined lounge areas, and ample space for outdoor dining. With privacy and versatility, it’s a canvas for both lively celebrations and everyday relaxation.
